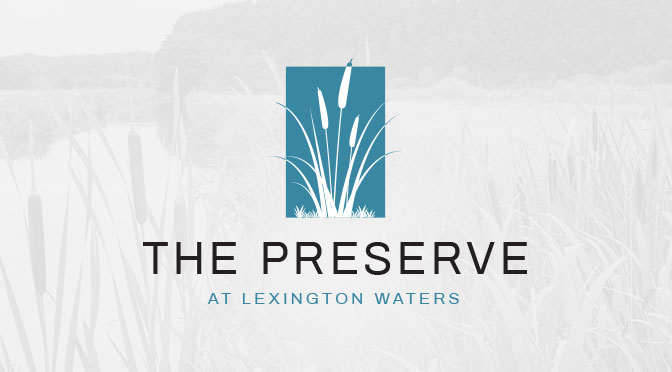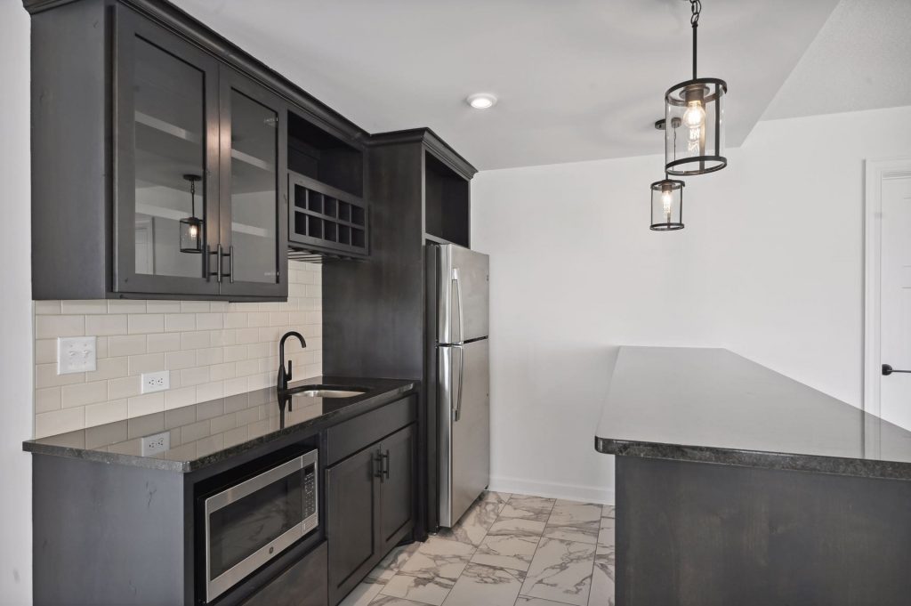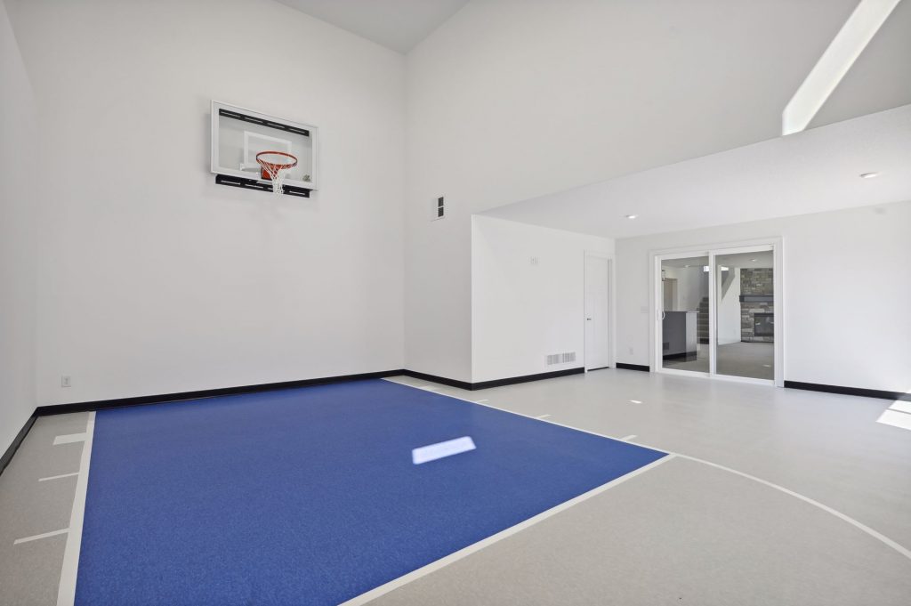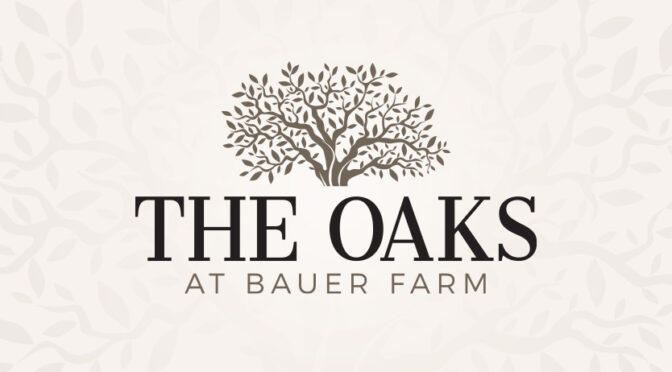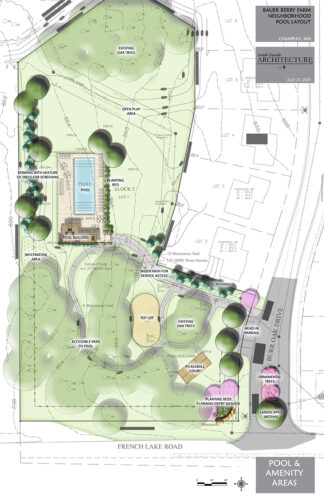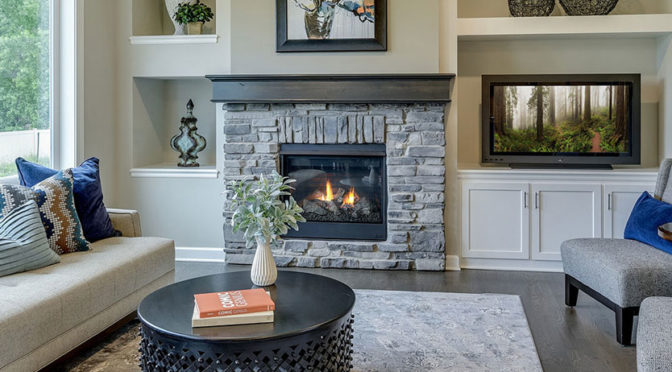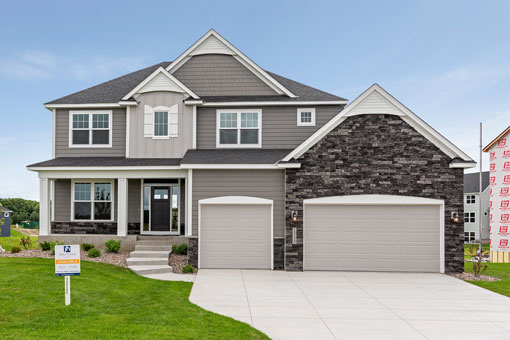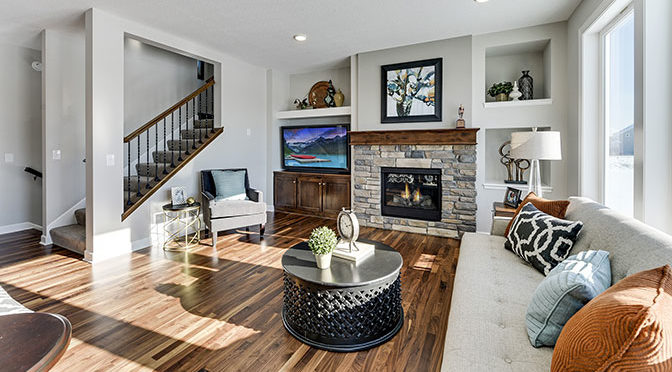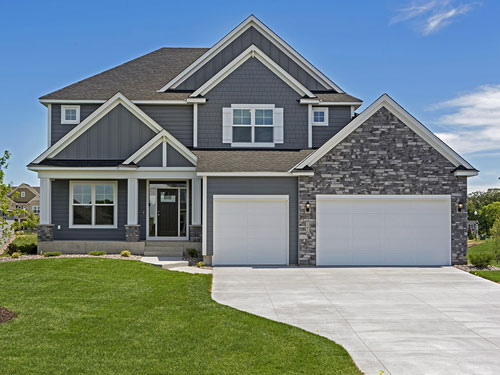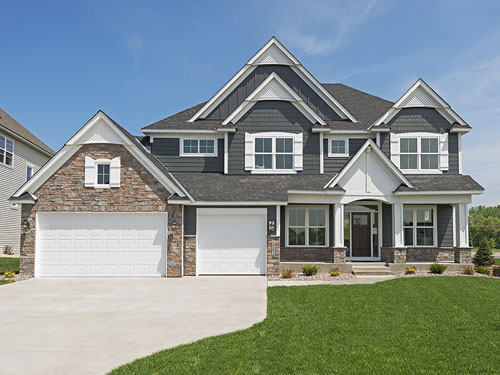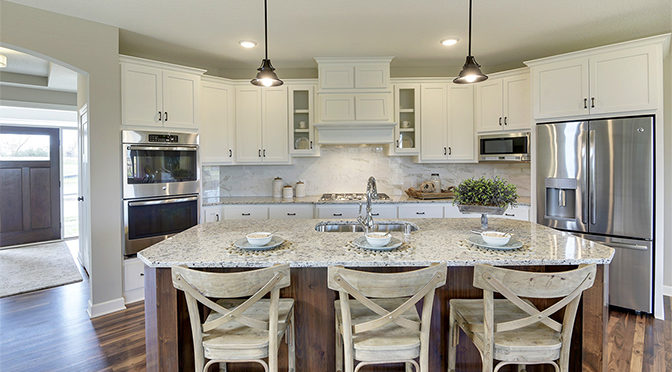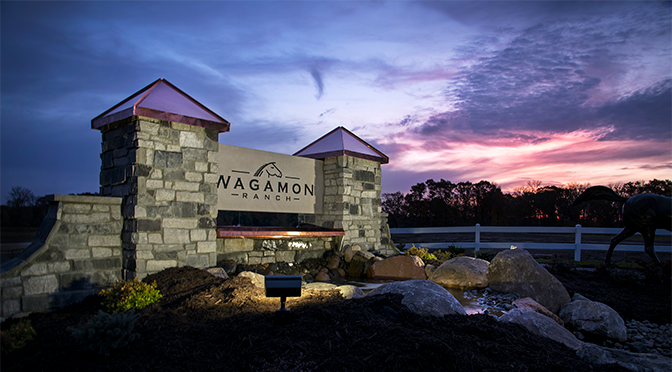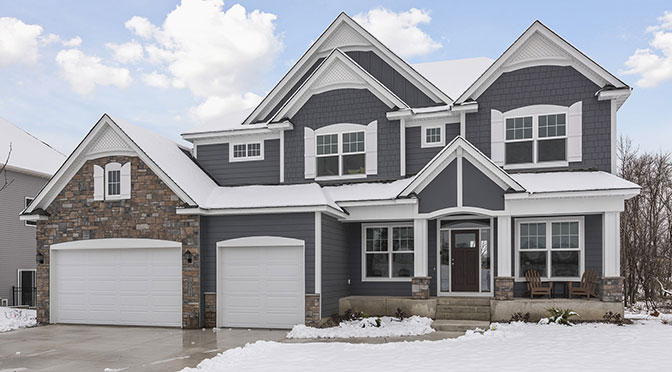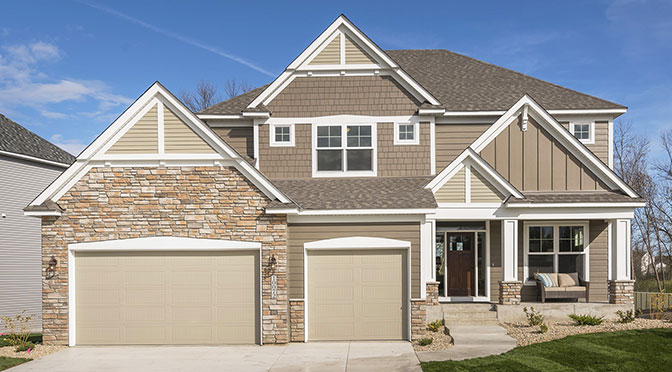Big things are developing at Jonathan Homes. We are about to kick off Phase I of a new project, providing more single-family homes in a peaceful area that’s off the beaten path. This new Blaine neighborhood offers privacy and space, surrounded by nature. Keep reading to find out why there’s lots to love at The Preserve at Lexington Waters.
Construction Timeline
Nestled in the northeast corner of Blaine, this new community is set to break ground later this summer. Roads to that area should be completed in late July, paving the way for home construction to begin. Jonathan Homes is currently building a model home in this development that will give prospective homebuyers a glimpse into the possibilities for their dream home.
In Phase I of this multi-phase project, Jonathan Homes has 11 lots available. Each lot is large enough for a private pool and a sport court or “sports zone.” And most lots can also accommodate a 4-stall garage for households with extra cars or recreational vehicles like snowmobiles, motorcycles, or ATVs.
Design Your Dream
As always, Jonathan Homes offers eight distinct floor plans from which to choose. Each base plan provides the consistent features and finishes you’ve come to expect from our functional, family-friendly homes. When the model home in The Preserve at Lexington Waters is completed, it will highlight these classic characteristics:
- Beautiful design elements
- Custom cabinets
- GE stainless steel appliance package
- James Hardie siding on front elevation
- And more
Additional options for customization include a walk-up wet bar, a full peninsula bar, and the 4-stall garage that most of the lots support.
Community Comforts
The Preserve at Lexington Waters is in a quiet corner of Blaine, secluded from the big city noise and congestion. However, this development is close enough to the Twin Cities that homebuyers have the option to enjoy all the restaurants, entertainment, shopping, and nightlife the metro area has to offer.
With open, expansive lots, this new neighborhood provides plenty of personal privacy and natural surroundings. Wetlands, ponds, and protected rare plants are some of the features within approximately 45 acres of preserved space.
Homebuyers with school-age children will delight in the educational opportunities close by. The Preserve is close to the new Sunrise Elementary School in Anoka-Hennepin School District 11. District 11 is one of the state’s largest school districts and pledges a system of excellence that effectively prepares its students for success. Of the 331 school districts in Minnesota, the Anoka-Hennepin district ranks in the top 12 percent, according to Niche.
Build With Us
For those in search of a quiet location to settle in and raise a family, The Preserve at Lexington Waters is the place to be. This new Blaine neighborhood offers privacy and space surrounded by the beauty of nature. Its proximity to the Twin Cities and access to quality schools makes this an ideal spot to build your dream home. And Jonathan Homes can make that dream come true. Contact us today to learn more about the available lots and to get started on your forever home project.



