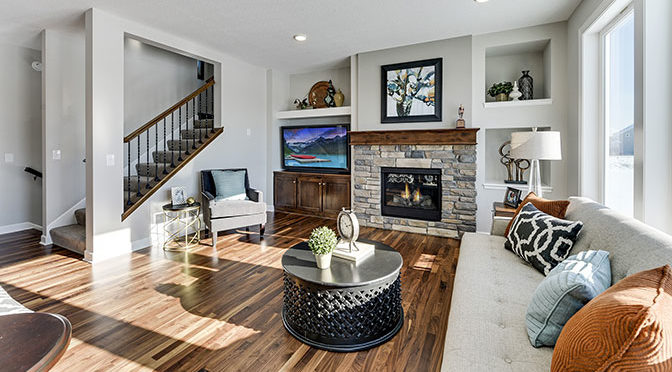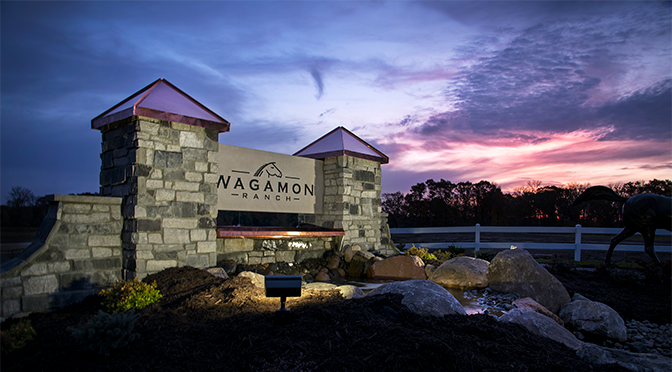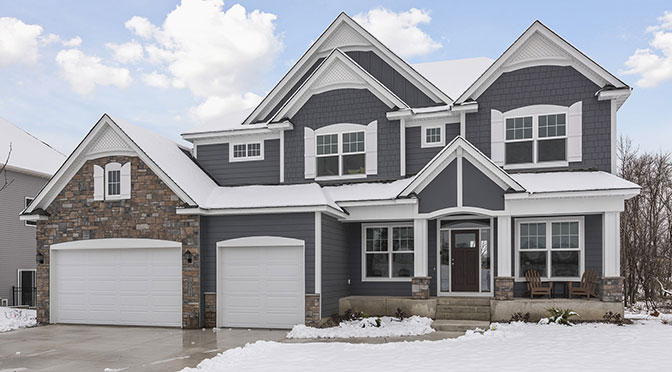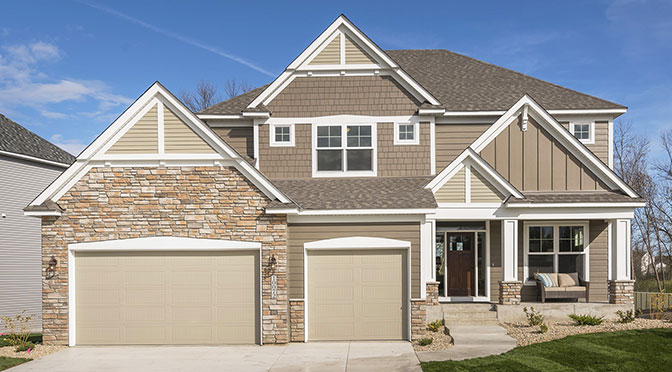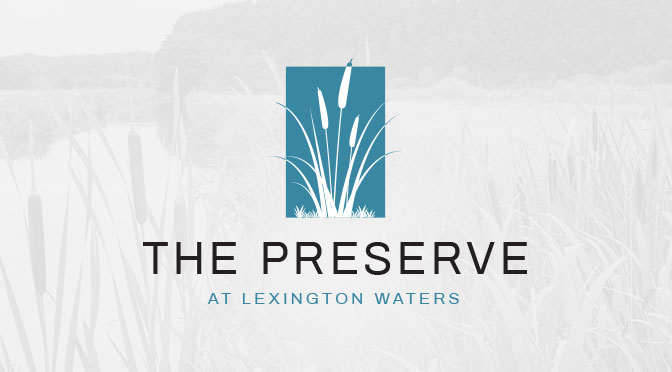We would love to welcome your family to this brand-new wooded development in Andover, MN. The White Pine Wilderness neighborhood offers beautiful rustic scenery and large, private home lots. Each of our 14 neighborhood parks lots has an open backyard with no house behind it to preserve the wooded surroundings.
This quiet cul-de-sac neighborhood is perfect for families. White Pine Wilderness is located in District 11 of Anoka-Hennepin schools, closest to Andover High School, and near the YMCA, local restaurants, community churches, and Bunker Hills Regional Park. There are neighborhood trails and woodland scenery like North Woods Preserve Park for active families. Only 40 minutes from downtown Minneapolis, the White Pine Wilderness community is surrounded by many great Minnesota parks, lakes, and rivers.
1343 162nd Ave NW | Andover, MN
5 Bed | 5 Bath | 3 Car Garage
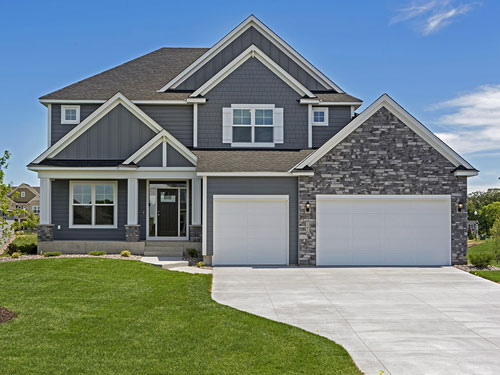
*Photo is of previous Jonathan Homes Model Home
Our newest Aspen design is the perfect size for the growing family. An open and functional main level features our Signature Flex Room and Great Room with a built-in entertainment center and stone fireplace. The upstairs Owner’s Suite is complete with a walk-in double-headed tile shower, freestanding soaker tub, separate toilet room, and large walk-in closets. This gorgeous home’s upper level has large bedrooms with private baths, a pass-through laundry, and a hallway linen closet.
Floorplan Features:
Minnesota Mudroom
Wood floors in Great Room
JH Signature Flex Room
Single everyday dining space
1367 162nd Ave NW | Andover, MN
5 Bed | 5 Bath | 3 Car Garage
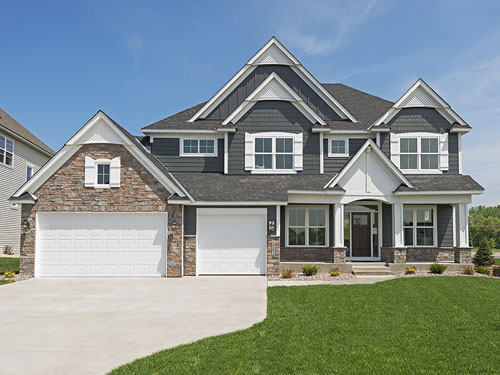
*Photo is of previous Jonathan Homes Model Home
Our Summit design offers a spacious open floor plan with gourmet kitchen, formal dining space, study, our Signature Flex Room, and Great Room with a stone fireplace and built-in entertainment cabinet. The functional upper level features an Owner’s Suite complete with a walk-in double-headed tile shower, freestanding soaker tub, separate toilet room, and bathroom linen closet along with oversized his and hers walk-in-closets. The large bedrooms with private baths and pass-through laundry complete this beautiful home.
Floorplan Features:
Minnesota Mudroom
Drop Zone area
JH Signature Flex Room
Costco sized pantry
Finished storage
Formal dining room
Wet bar
We are now taking reservations for our lots. Please call us at 763.438.2561 to learn more.



